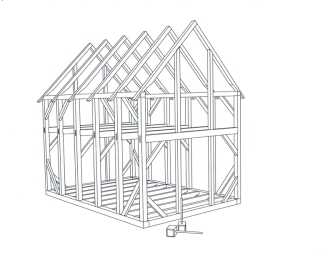8×15 Utility Frame
Originally built as a lean-to for camping and winter sports this frame can be adapted for all types of uses – pool house, tool shed, garden shed, wood storage, etc. The large floor joists can easily support the weight of the nearly six chords of firewood that can fit inside ( The 8×20 frame can hold seven and one half chords).
Sizes – 8×15 or 8×20
12’ height to peak
7’-1/2” to tie beam
3’ front overhang
2’ rear overhang
14×20 Dutch Frame
This style of frame was originally used as houses by the early Dutch builders. The frame features closely spaced bents, steep roof and timber framing for a plank floor. This style of frame can be expanded up to 20’ x 40’. This frame can be adapted for many uses.
 1 ½ story
1 ½ story
Bent spacing – 4’
4’ knee wall in loft
280 sq ft first floor
144 sq ft in loft area (using 6’ head room)
12/12 roof pitch
12’ eave height
7’-4” to bottom of tie beam (1st floor)
12 x 16 Frame
This cute, rugged frame makes a nice garden barn, workshop, studio, or pool house. Floor joists can be added on top of the tie beams for a half or full loft. This style of frame can be expanded up to 16’ x 36’. It also comes with a timber floor system for a plank floor. The door location can vary. A larger door works well on the long walls.
2 – 8’ bays
1’-6” knee wall in loft
192 square feet
12/12 roof pitch
9’-4” eave height
15’-4” ridge height
7’-2” to bottom of tie beam
32 x 48 Queen Post Barn
This larger frame has massive tie beams that run the full 32’ width. The four large bays provide plenty of room between posts. The loft area has a knee wall that can be increased to provide for a full two story building. An optional lean-to can be added the full length of the frame.
 1 ½ story
1 ½ story
4 bays – 12’ each
3’ knee wall in loft
1536 square feet (first floor)
936 square feet in loft (using 6’ head room)
9/12 roof pitch
Eave height – 14’
Ridge height – 26’
10’ to bottom of tie beam (1st floor)
MORE INFO 32 x 48 Queen Post Barn
26 x 36 Clear Span Garage Frame
This frame features a timber truss that allows for a clear span on the lower floor. This means no posts to get in the way of your vehicles or work area. The steep pitch roof and 3’ knee wall provides for ample room in the loft. The frame has been designed for two large garage doors (8’ high x 9’ wide) on the gable end but it can be customized for three doors on the long wall.
1 ½ story
Bent spacing -12’
3’ knee wall in loft
936 square feet 1st floor
550 square feet in loft (using 6’ head room)
12/12 roof pitch
Eave height – 13’
Ridge height – 26’
9’ to bottom of tie beam (1st floor)



